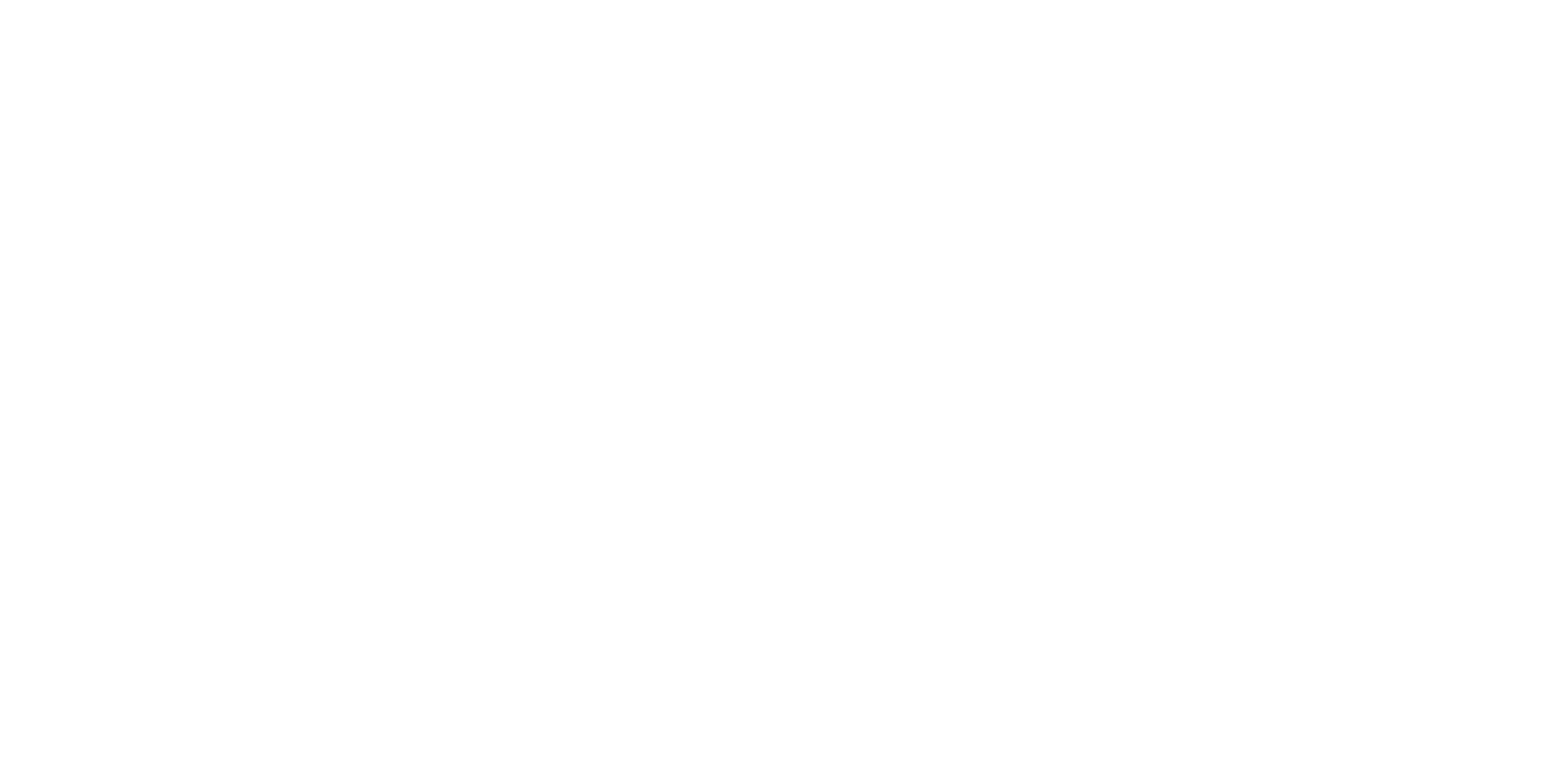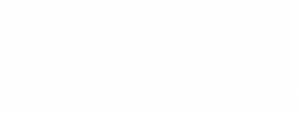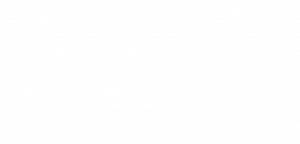


Sold
Listing Courtesy of:  Northwest MLS / Windermere Real Estate East, Inc. / Sheri Putzke and Windermere West Metro
Northwest MLS / Windermere Real Estate East, Inc. / Sheri Putzke and Windermere West Metro
 Northwest MLS / Windermere Real Estate East, Inc. / Sheri Putzke and Windermere West Metro
Northwest MLS / Windermere Real Estate East, Inc. / Sheri Putzke and Windermere West Metro 11041 17th Avenue SW Seattle, WA 98146
Sold on 07/23/2024
$799,900 (USD)
MLS #:
2243825
2243825
Taxes
$8,191(2024)
$8,191(2024)
Lot Size
8,382 SQFT
8,382 SQFT
Type
Single-Family Home
Single-Family Home
Year Built
1923
1923
Style
2 Story
2 Story
School District
Highline
Highline
County
King County
King County
Community
Shorewood
Shorewood
Listed By
Sheri Putzke, Windermere Real Estate East, Inc.
Bought with
Michael Mallagh, Windermere West Metro
Michael Mallagh, Windermere West Metro
Source
Northwest MLS as distributed by MLS Grid
Last checked Dec 20 2025 at 1:15 AM GMT+0000
Northwest MLS as distributed by MLS Grid
Last checked Dec 20 2025 at 1:15 AM GMT+0000
Bathroom Details
- Full Bathroom: 1
- 3/4 Bathroom: 1
Interior Features
- Dining Room
- Disposal
- Double Pane/Storm Window
- Laminate Hardwood
- Bath Off Primary
- Wall to Wall Carpet
- Skylight(s)
- Ceramic Tile
- Water Heater
- Walk-In Closet(s)
- Security System
- Dishwasher(s)
- Refrigerator(s)
- Stove(s)/Range(s)
Subdivision
- Shorewood
Lot Information
- Paved
Property Features
- Deck
- Fenced-Partially
- Rv Parking
- Cable Tv
- High Speed Internet
- Fireplace: 0
- Foundation: Poured Concrete
Heating and Cooling
- Forced Air
Flooring
- Carpet
- Laminate
- Ceramic Tile
Exterior Features
- Wood
- Roof: Composition
Utility Information
- Sewer: Sewer Connected
- Fuel: Electric
School Information
- Elementary School: Shorewood Elem
- Middle School: Cascade Mid
- High School: Evergreen High
Parking
- Rv Parking
- Driveway
- Detached Garage
Stories
- 2
Living Area
- 2,110 sqft
Listing Price History
Date
Event
Price
% Change
$ (+/-)
Jun 05, 2024
Listed
$799,900
-
-
Additional Listing Info
- Buyer Brokerage Compensation: 2.5
Buyer's Brokerage Compensation not binding unless confirmed by separate agreement among applicable parties.
Disclaimer: Based on information submitted to the MLS GRID as of 12/19/25 17:15. All data is obtained from various sources and may not have been verified by Windermere Real Estate Services Company, Inc. or MLS GRID. Supplied Open House Information is subject to change without notice. All information should be independently reviewed and verified for accuracy. Properties may or may not be listed by the office/agent presenting the information.







Description