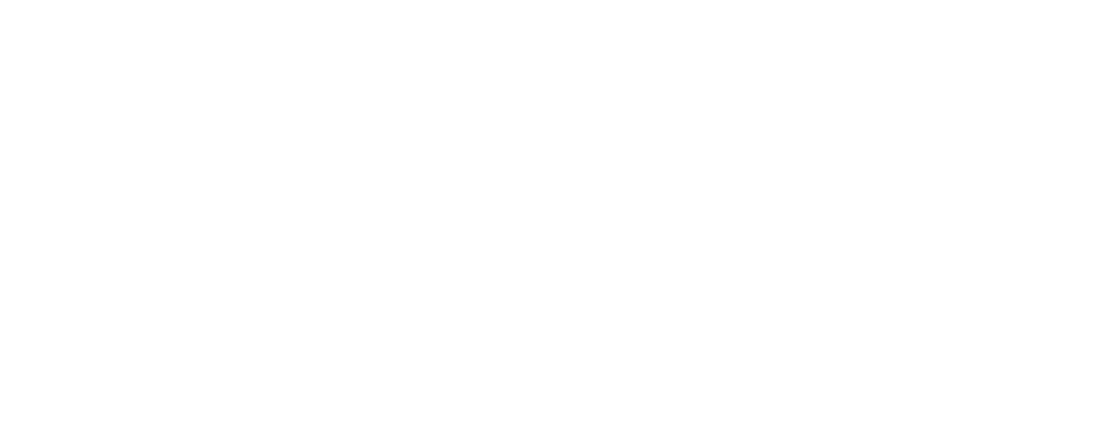


Listing Courtesy of: Desert Area MLS / Windermere Real Estate Desert Properties / Douglas Hrdlicka
829 Inverness Drive Rancho Mirage, CA 92270
Active (43 Days)
$767,500
Description
MLS #:
219120047
219120047
Type
Condo
Condo
Year Built
1980
1980
Style
Post Modern
Post Modern
Views
Water, Panoramic, Mountain(s), Golf Course, Desert
Water, Panoramic, Mountain(s), Golf Course, Desert
County
Riverside County
Riverside County
Listed By
Douglas Hrdlicka, DRE #DRE Lic. #01967654, Windermere Real Estate Desert Properties
Source
Desert Area MLS
Last checked Dec 28 2024 at 6:16 AM GMT+0000
Desert Area MLS
Last checked Dec 28 2024 at 6:16 AM GMT+0000
Bathroom Details
- Full Bathrooms: 3
Interior Features
- Water Line to Refrigerator
- Washer
- Trash Compactor
- Self Cleaning Oven
- Refrigerator
- Microwave Oven
- Gas Cooktop
- Dryer
- Dishwasher
Subdivision
- Mission Hills Country Club
Lot Information
- On Golf Course
Property Features
- Fireplace: Patio
- Fireplace: Gas Log
- Fireplace: Gas
- Foundation: Slab
Heating and Cooling
- Natural Gas
- Central
- Central Air
- Ceiling Fan(s)
- Air Conditioning
Pool Information
- In Ground
- Gunite
- Community
Homeowners Association Information
- Dues: $799/MONTHLY
Flooring
- Tile
- Carpet
Utility Information
- Sewer: In Street Paid
Parking
- Total Uncovered/Assigned Spaces
- Side by Side
- Total Covered Spaces
- Garage Door Opener
- Driveway
Living Area
- 2,527 sqft
Location
Estimated Monthly Mortgage Payment
*Based on Fixed Interest Rate withe a 30 year term, principal and interest only
Listing price
Down payment
%
Interest rate
%Mortgage calculator estimates are provided by Windermere Real Estate and are intended for information use only. Your payments may be higher or lower and all loans are subject to credit approval.
Disclaimer: Copyright 2024 Desert Area MLS. All rights reserved. This information is deemed reliable, but not guaranteed. The information being provided is for consumers’ personal, non-commercial use and may not be used for any purpose other than to identify prospective properties consumers may be interested in purchasing. Data last updated 12/27/24 22:16




Enter through a charming private courtyard and double glass doors into an expansive great room, featuring a granite fireplace, stylish bar, cathedral ceilings, and travertine floors. Triple sliding doors lead to a spacious patio with a built-in BBQ, fire pit, and retractable awning - perfect for entertaining or enjoying serene sunsets.
The gourmet kitchen boasts sleek black appliances, granite countertops, and ample cabinetry. Adjacent, the dining area seamlessly connects to the outdoor living space for al fresco meals.
The primary suite is a tranquil haven with patio access, mountain views, and a spa-inspired en-suite with dual vanities, separate closets, a soaking tub, and a walk-in shower. A guest suite, complete with a private den, and a third bedroom with a marble-accented bath, offer comfort and privacy.
This turnkey home is ready to delight with modern elegance and convenience. The land lease renewal will be handled through escrow. Don't miss this rare opportunity!