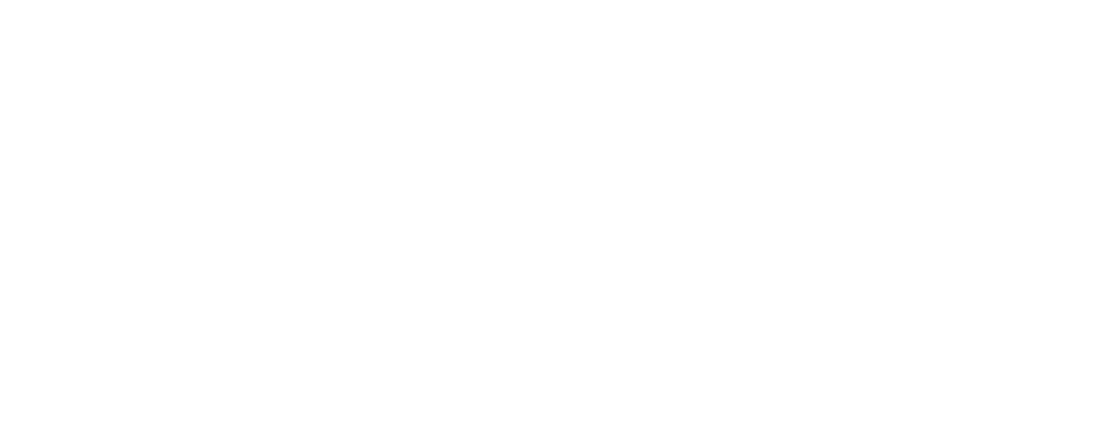


Listing Courtesy of: Desert Area MLS / Windermere Real Estate Desert Properties / Shelly Hof
105 Shoreline Drive Rancho Mirage, CA 92270
Active (118 Days)
$769,000
Description
MLS #:
219113768
219113768
Type
Single-Family Home
Single-Family Home
Year Built
2004
2004
Views
Mountain(s)
Mountain(s)
County
Riverside County
Riverside County
Listed By
Shelly Hof, DRE #DRE Lic. #02094913, Windermere Real Estate Desert Properties
Source
Desert Area MLS
Last checked Oct 29 2024 at 2:31 PM GMT+0000
Desert Area MLS
Last checked Oct 29 2024 at 2:31 PM GMT+0000
Bathroom Details
- Full Bathrooms: 3
Interior Features
- Water Line to Refrigerator
- Washer
- Refrigerator
- Microwave Oven
- Gas Range
- Gas Dryer Hookup
- Gas Cooktop
- Exhaust Fan
- Dryer
- Dishwasher
- Convection Oven
Subdivision
- Mission Shores
Lot Information
- Corner Lot
- Landscaped
- Front Yard
- Back Yard
Property Features
- Fireplace: Living Room
- Fireplace: Gas
- Fireplace: Decorative
- Foundation: Slab
Heating and Cooling
- Central
- Central Air
- Ceiling Fan(s)
- Air Conditioning
Homeowners Association Information
- Dues: $365/MONTHLY
Flooring
- Tile
- Laminate
- Carpet
Utility Information
- Sewer: Connected and Paid, In
Parking
- Garage Door Opener
- Driveway
Living Area
- 1,928 sqft
Listing Brokerage Notes
Buyer Brokerage Compensation: 2.5%
*Details provided by the brokerage, not MLS (Multiple Listing Service). Buyer's Brokerage Compensation not binding unless confirmed by separate agreement among applicable parties.
Location
Listing Price History
Date
Event
Price
% Change
$ (+/-)
Sep 27, 2024
Price Changed
$769,000
-1%
-10,000
Aug 30, 2024
Price Changed
$779,000
-3%
-20,000
Jul 22, 2024
Price Changed
$799,000
1%
10,000
Jul 18, 2024
Price Changed
$789,000
-3%
-26,000
Jul 03, 2024
Original Price
$815,000
-
-
Estimated Monthly Mortgage Payment
*Based on Fixed Interest Rate withe a 30 year term, principal and interest only
Listing price
Down payment
%
Interest rate
%Mortgage calculator estimates are provided by Windermere Real Estate and are intended for information use only. Your payments may be higher or lower and all loans are subject to credit approval.
Disclaimer: Copyright 2024 Desert Area MLS. All rights reserved. This information is deemed reliable, but not guaranteed. The information being provided is for consumers’ personal, non-commercial use and may not be used for any purpose other than to identify prospective properties consumers may be interested in purchasing. Data last updated 10/29/24 07:31




Inside, pristine ceramic tile flooring and dazzling chandeliers enhance the chef's kitchen that opens seamlessly to dining, living, bar, and cozy sitting areas—perfect for both entertaining and relaxing. The primary bedroom suite is a private sanctuary, featuring a spacious bath with a jacuzzi tub, shower, private water closet, and generous closet space.
Two additional bedrooms provide flexibility, including a guest Casita with its own entrance and bath. A 2-car garage and expansive patio areas offer practical appeal, while the backyard oasis boasts a built-in BBQ, spool, and spa for year-round enjoyment.
Mission Shores is known for its tranquil lakes, expansive green spaces, and family-friendly playground, ideal for leisurely walks or time with your furry friend.
Don't miss this rare opportunity to own a piece of desert paradise in Mission Shores.