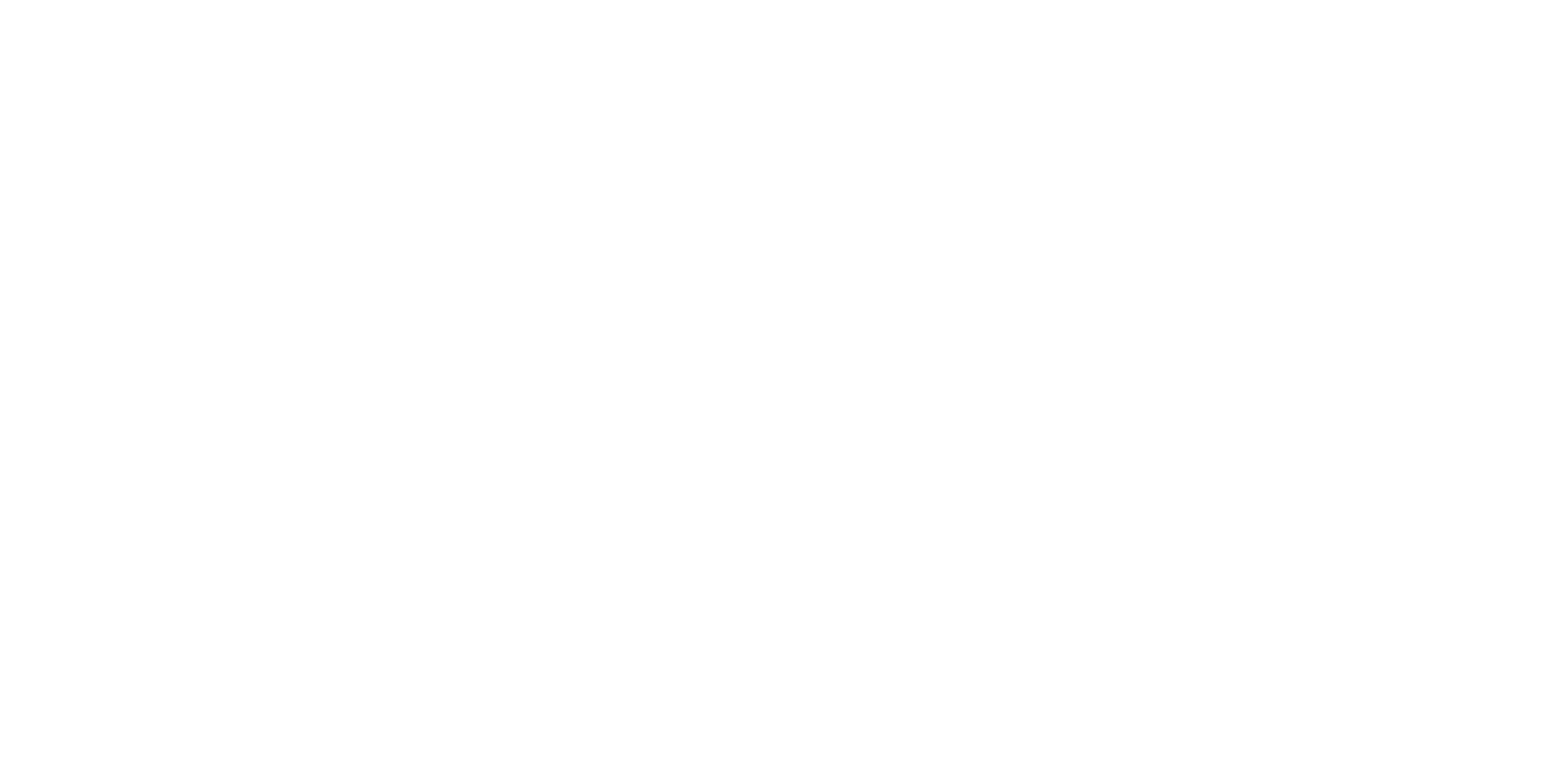
Sold
Listing Courtesy of: Desert Area MLS / Windermere Real Estate Desert Properties / Travis Jenkins
44390 Ocotillo Drive La Quinta, CA 92253
Sold on 11/30/2023
$730,000 (USD)
MLS #:
219098694
219098694
Type
Single-Family Home
Single-Family Home
Year Built
1996
1996
County
Riverside County
Riverside County
Listed By
Travis Jenkins, DRE #DRE Lic. #02086450, Windermere Real Estate Desert Properties
Bought with
Todd Bernstein, Coldwell Banker Realty
Todd Bernstein, Coldwell Banker Realty
Source
Desert Area MLS
Last checked Dec 18 2025 at 4:17 AM GMT+0000
Desert Area MLS
Last checked Dec 18 2025 at 4:17 AM GMT+0000
Bathroom Details
- Full Bathrooms: 3
Interior Features
- Dishwasher
- Dryer
- Refrigerator
- Washer
- Gas Oven
- Microwave Oven
Subdivision
- Rancho Ocotillo
Property Features
- Fireplace: Gas
- Fireplace: Living Room
Heating and Cooling
- Central
- Forced Air
- Central Air
Pool Information
- In Ground
- Private
Flooring
- Tile
Utility Information
- Sewer: In, Connected and Paid
Parking
- Driveway
- Total Covered Spaces
Living Area
- 2,216 sqft
Listing Price History
Date
Event
Price
% Change
$ (+/-)
Nov 09, 2023
Price Changed
$739,000
-3%
-$19,000
Oct 11, 2023
Price Changed
$758,000
-2%
-$17,000
Jul 30, 2023
Listed
$775,000
-
-
Disclaimer: Copyright 2025 Desert Area MLS. All rights reserved. This information is deemed reliable, but not guaranteed. The information being provided is for consumers’ personal, non-commercial use and may not be used for any purpose other than to identify prospective properties consumers may be interested in purchasing. Data last updated 12/17/25 20:17





