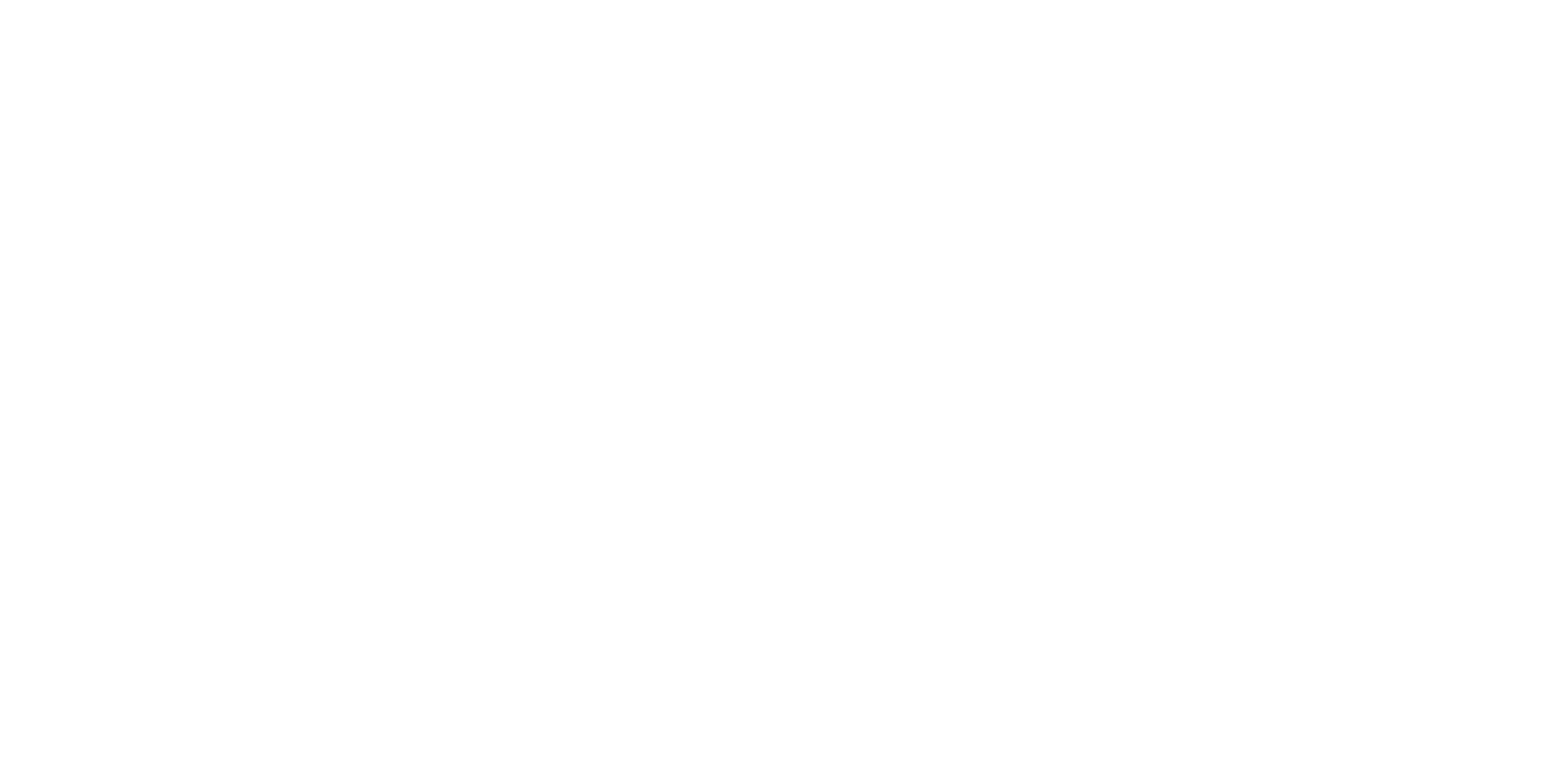


Sold
Listing Courtesy of: CRMLS / Windermere Real Estate / Ronald Poulton
81665 Avenida Alturas Bermuda Dunes, CA 92203
Sold on 08/19/2025
$385,000 (USD)
MLS #:
219130859DA
219130859DA
Lot Size
5,663 SQFT
5,663 SQFT
Type
Single-Family Home
Single-Family Home
Year Built
2008
2008
Style
Mediterranean
Mediterranean
County
Riverside County
Riverside County
Community
Sun City Shadow Hills (30921)
Sun City Shadow Hills (30921)
Listed By
Ronald Poulton, Windermere Real Estate
Bought with
Alex Dethier, Bd Homes-The Paul Kaplan Group
Alex Dethier, Bd Homes-The Paul Kaplan Group
Source
CRMLS
Last checked Nov 5 2025 at 4:54 AM GMT+0000
CRMLS
Last checked Nov 5 2025 at 4:54 AM GMT+0000
Bathroom Details
- Full Bathroom: 1
- 3/4 Bathroom: 1
Interior Features
- Tankless Water Heater
- Utility Room
- High Ceilings
- Dishwasher
- Microwave
- Windows: Blinds
- Refrigerator
- Laundry: Laundry Room
- Gas Cooktop
- Self Cleaning Oven
- Electric Oven
- Walk-In Closet(s)
- Water to Refrigerator
- Convection Oven
- Vented Exhaust Fan
- Instant Hot Water
- Separate/Formal Dining Room
- Breakfast Area
Subdivision
- Sun City Shadow Hills (30921)
Lot Information
- Back Yard
- Landscaped
- Sprinklers Timer
- Planned Unit Development
- Sprinkler System
- Drip Irrigation/Bubblers
Property Features
- Foundation: Quake Bracing
- Foundation: Slab
Heating and Cooling
- Forced Air
- Natural Gas
- Central
- Electric
- Central Air
Homeowners Association Information
- Dues: $369/Monthly
Flooring
- Tile
Exterior Features
- Roof: Tile
- Roof: Concrete
Utility Information
- Utilities: Cable Available
Parking
- Garage Door Opener
- Garage
- Covered
- Direct Access
Stories
- 1
Living Area
- 1,257 sqft
Disclaimer: Based on information from California Regional Multiple Listing Service, Inc. as of 2/22/23 10:28 and /or other sources. Display of MLS data is deemed reliable but is not guaranteed accurate by the MLS. The Broker/Agent providing the information contained herein may or may not have been the Listing and/or Selling Agent. The information being provided by Conejo Simi Moorpark Association of REALTORS® (“CSMAR”) is for the visitor's personal, non-commercial use and may not be used for any purpose other than to identify prospective properties visitor may be interested in purchasing. Any information relating to a property referenced on this web site comes from the Internet Data Exchange (“IDX”) program of CSMAR. This web site may reference real estate listing(s) held by a brokerage firm other than the broker and/or agent who owns this web site. Any information relating to a property, regardless of source, including but not limited to square footages and lot sizes, is deemed reliable.






Description