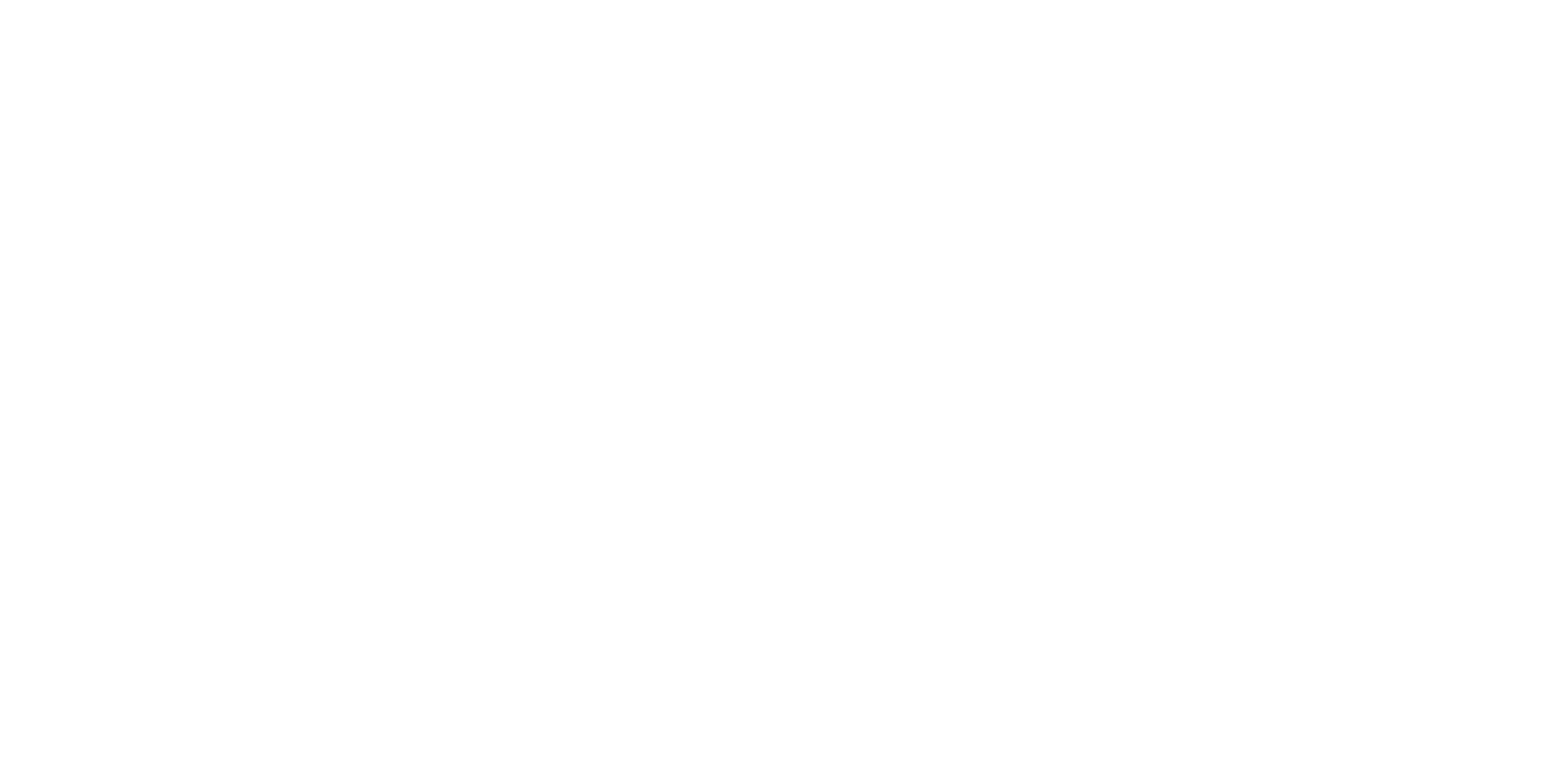
Sold
Listing Courtesy of: Desert Area MLS / Windermere Real Estate Desert Properties / Kara Robinson
39240 Elna Way Cathedral City, CA 92234
Sold on 04/04/2025
$770,000 (USD)
MLS #:
219120254
219120254
Type
Single-Family Home
Single-Family Home
Year Built
1969
1969
Style
Ranch
Ranch
Views
Mountain(s), Panoramic, City Lights
Mountain(s), Panoramic, City Lights
County
Riverside County
Riverside County
Listed By
Kara Robinson, DRE #DRE Lic. #01952515, Windermere Real Estate Desert Properties
Bought with
Salomon Urquiza, Compass
Salomon Urquiza, Compass
Source
Desert Area MLS
Last checked Dec 29 2025 at 3:48 AM GMT+0000
Desert Area MLS
Last checked Dec 29 2025 at 3:48 AM GMT+0000
Bathroom Details
- Full Bathroom: 1
Interior Features
- Dishwasher
- Dryer
- Refrigerator
- Washer
- Gas Range
- Microwave Oven
Subdivision
- Cathedral City Cove
Lot Information
- Level
- Landscaped
- Back Yard
- Front Yard
Property Features
- Fireplace: Stone
- Fireplace: Tile
- Fireplace: Living Room
- Foundation: Slab
Heating and Cooling
- Central
- Fireplace(s)
- Ceiling Fan(s)
- Air Conditioning
Flooring
- Tile
Utility Information
- Sewer: Connected on Bond
School Information
- Elementary School: Rancho Mirage
- Middle School: James Workman
- High School: Rancho Mirage
Parking
- Driveway
- Guest
- On Street
- Total Uncovered/Assigned Spaces
Living Area
- 1,920 sqft
Listing Price History
Date
Event
Price
% Change
$ (+/-)
Jan 30, 2025
Price Changed
$799,000
-2%
-$20,000
Jan 08, 2025
Price Changed
$819,000
-4%
-$30,000
Nov 20, 2024
Listed
$849,000
-
-
Disclaimer: Copyright 2025 Desert Area MLS. All rights reserved. This information is deemed reliable, but not guaranteed. The information being provided is for consumers’ personal, non-commercial use and may not be used for any purpose other than to identify prospective properties consumers may be interested in purchasing. Data last updated 12/28/25 19:48





