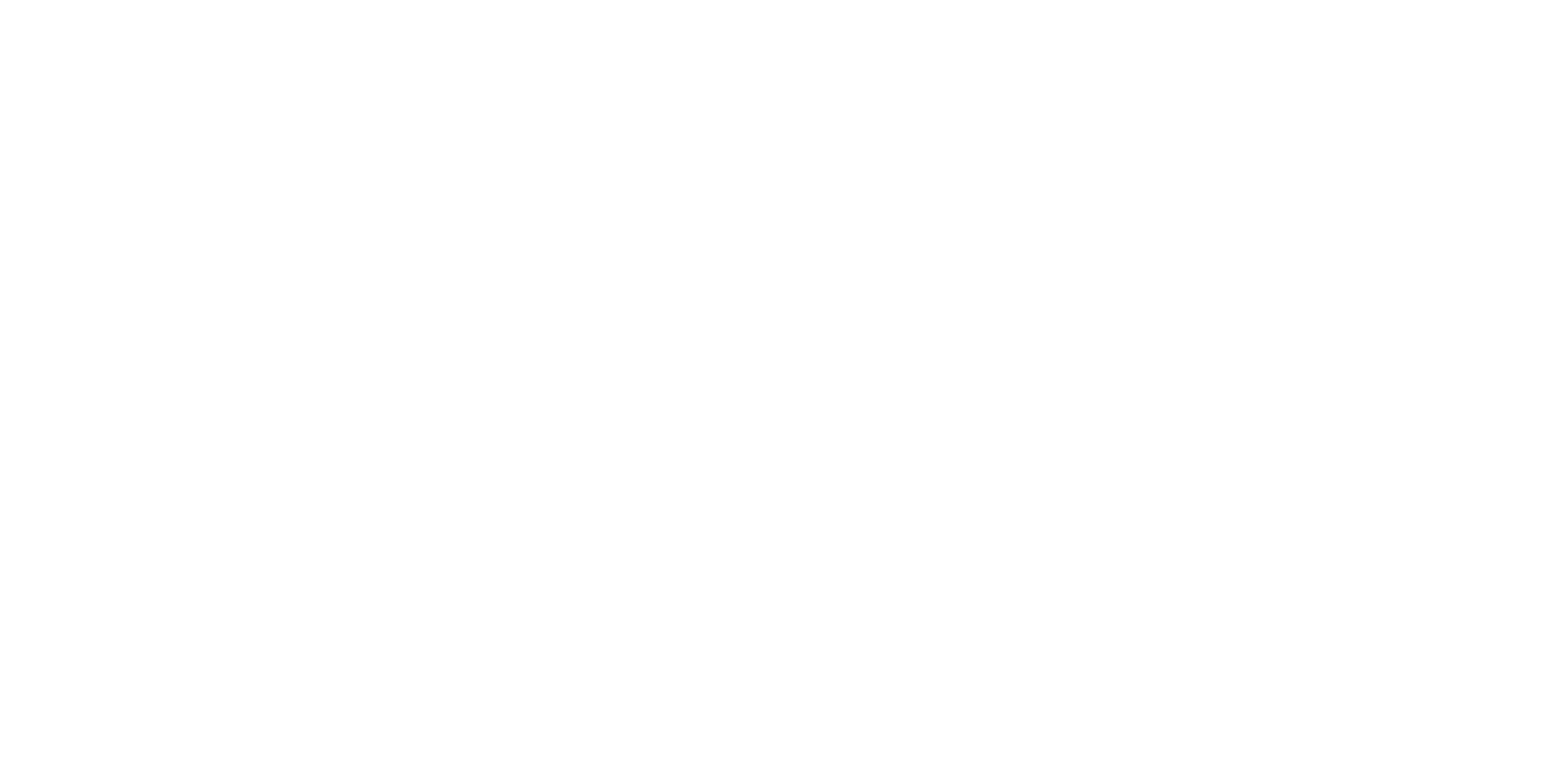
Sold
Listing Courtesy of: Desert Area MLS / Windermere Real Estate Desert Properties / Scott Widdicombe
1226 Via Grande 147 Cathedral City, CA 92234
Sold on 01/15/2025
$135,000 (USD)
MLS #:
219119045
219119045
Type
Mfghome
Mfghome
Year Built
1983
1983
Style
Traditional
Traditional
Views
Mountain(s), Park/Green Belt
Mountain(s), Park/Green Belt
County
Riverside County
Riverside County
Listed By
Scott Widdicombe, DRE #DRE Lic. #02102835, Windermere Real Estate Desert Properties
Bought with
Eliot D Kreun, eXp Realty Of California, Inc.
Eliot D Kreun, eXp Realty Of California, Inc.
Source
Desert Area MLS
Last checked Dec 21 2025 at 8:28 PM GMT+0000
Desert Area MLS
Last checked Dec 21 2025 at 8:28 PM GMT+0000
Bathroom Details
- Full Bathrooms: 2
Interior Features
- Dishwasher
- Dryer
- Gas Dryer Hookup
- Refrigerator
- Washer
- Disposal
- Exhaust Fan
- Gas Range
- Gas Oven
- Gas Cooktop
- Ice Maker
- Microwave Oven
Subdivision
- Desert Sands Mobile
Lot Information
- Level
- Landscaped
- Greenbelt
- Front Yard
Heating and Cooling
- Central
- Forced Air
- Natural Gas
- Electric
- Ceiling Fan(s)
- Wall/Window Unit(s)
- Air Conditioning
- Central Air
Pool Information
- Gunite
- In Ground
- Fenced
- Safety Gate
- Safety Fence
- Community
Flooring
- Vinyl
Exterior Features
- Wood
Utility Information
- Sewer: In, Connected and Paid
Parking
- Garage Door Opener
- Driveway
- Direct Entrance
- Guest
- Rv
Living Area
- 1,056 sqft
Listing Price History
Date
Event
Price
% Change
$ (+/-)
Oct 28, 2024
Listed
$142,000
-
-
Disclaimer: Copyright 2025 Desert Area MLS. All rights reserved. This information is deemed reliable, but not guaranteed. The information being provided is for consumers’ personal, non-commercial use and may not be used for any purpose other than to identify prospective properties consumers may be interested in purchasing. Data last updated 12/21/25 12:28





